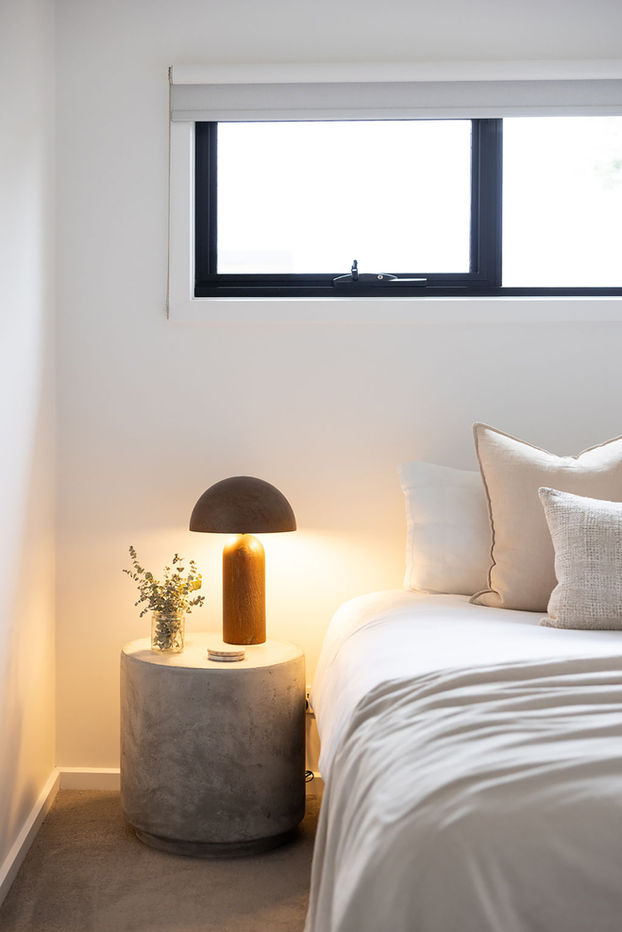Bundoora House
Extension & Renovation This project in Bundoora focused on expanding and enhancing a family home to better suit the owners' needs. The renovation included adding a garage, a new master bedroom with ensuite, a study, and a second living area.
Throughout the design phase, we collaborated closely with the clients to ensure the new spaces integrated seamlessly with the existing structure.
During construction, particular care was taken to preserve the original roofline, employing strategic propping to maintain structural integrity.
The finishes feature natural stone elements, floor-to-ceiling tiling in the bathrooms, and an exposed aggregate driveway, all contributing to a cohesive and functional living environment.
Location
Bundoora, Victoria
Project
Extension + Full internal renovation
Date 2025



















